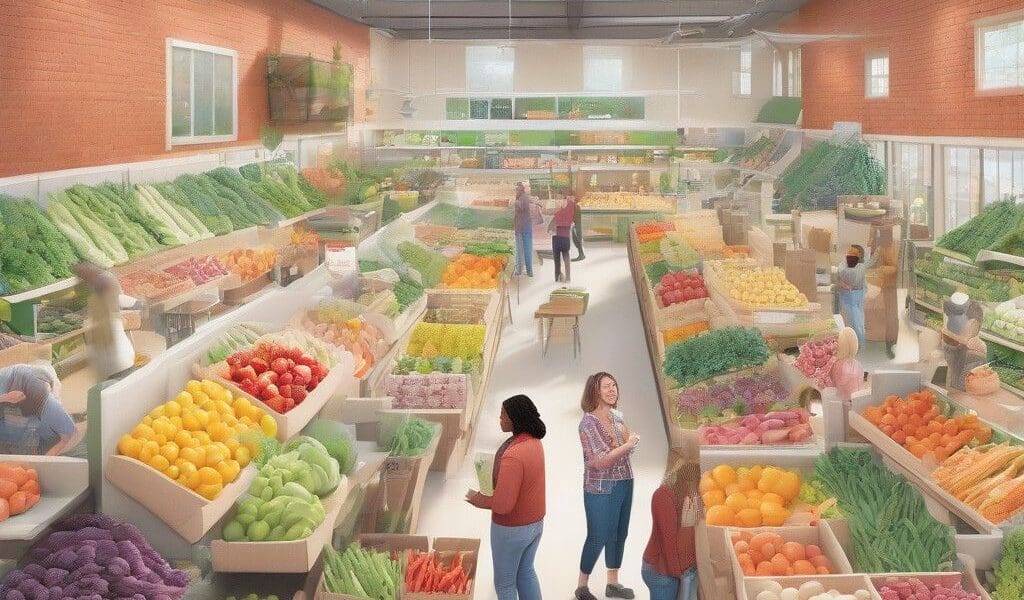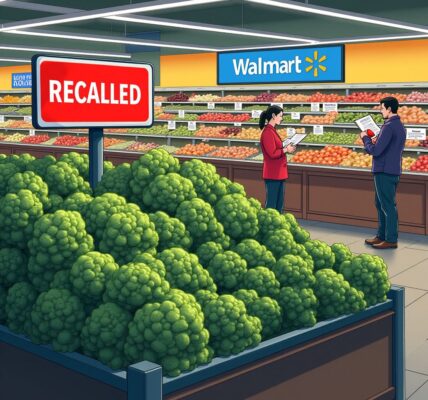The Bozeman Community Food Co-op has recently undergone a significant expansion, nearly doubling its size with a new 23,000-square-foot addition. This growth was a response to an increasing customer base and the need to streamline operations for greater efficiency. The expanded facility, located on West Main Street, now encompasses a total of 39,000 square feet, a feat made possible through the collaboration with Hennebery Eddy Architects, the firm behind the co-op’s original building established in 2002.
Embracing Sustainable Design
When discussing sustainable architecture, one often encounters terms like LEED certification. However, the Bozeman Community Food Co-op has focused on grassroots sustainability instead, aligning with its mission: to provide food and promote sustainable practices. The primary material used for the new structure is cross-laminated timber (CLT), sourced from local forests. This choice not only reduces embodied carbon emissions but also signifies a commitment to utilizing Montana’s natural resources effectively.
Additionally, the co-op features a solar array installed on the roof, estimated to generate 22,000 kilowatt-hours of energy annually—equivalent to one month of operations. This, paired with an insulative sedum rooftop, creates a natural habitat for local fauna while also reducing heating and cooling loads.
Redefining Functionality
The design of the new addition stands in contrast to the original facility. The new structure reflects modern architectural trends while maintaining a visual connection to the co-op’s agrarian roots through its use of reclaimed materials. The previous building was inspired by local agricultural designs, utilizing practical elements like reclaimed corrugated metal and exposed wood. In contrast, the addition incorporates modern aesthetic elements, such as acetylated wood, providing a fresh perspective on the community’s heritage.
One of the innovative functionalities of this new building is its waste heat capture system. This setup recycles heat generated by the co-op’s refrigeration units, repurposing it for snow melting on walking surfaces, ensuring safety during the winter months. This feature highlights the co-op’s commitment to operational efficiency and employee well-being by fostering a safer work environment.
Design for Change
The flexibility in the structural layout of the new facility is a key advantage, ensuring spaces can adapt to changing community needs. A large meeting room on the second floor allows for community activities, reinforcing the co-op’s commitment to local engagement and activism.
The co-op also invests in a co-generation power system that captures waste heat from electrical production, redirecting it to preheat domestic hot water and warm incoming air. In case of power outages, this system can maintain the refrigeration necessary for preserving perishable goods, safeguarding the resources essential for co-op members.
Creating a Welcoming Environment
The interior of the building was designed with a strong emphasis on well-being. Exposed CLT panels warm up the typically cool commercial kitchen spaces, creating an inviting work atmosphere. The inclusion of skylights and large windows enhances natural light flow, improving both aesthetics and work conditions for the staff. Elements such as salvaged agricultural metal siding not only pay homage to the co-op’s history but also provide colorful accents within the expansive space.
This enhanced visibility into the food preparation areas from the street not only invites passersby to engage with the co-op but also emphasizes transparency in food production. It creates a stronger connection between employees and community members, fostering a sense of belonging and shared responsibility for local food systems.
Conclusion: A Model for Resilience
Reflecting the priorities and values of its member-owners, the Bozeman Community Food Co-op’s new expansion offers a model of resilience, sustainability, and responsiveness to community needs. By focusing on local resources and adaptable design, the co-op continues to lead in enhancing Bozeman’s built environment. With the innovative integration of sustainable practices and community-centric design, the co-op is well-equipped to serve its growing customer base for many years to come.
This expansion serves as a benchmark for other food retailers seeking to harmonize operational efficiency with sustainability. Bozeman Community Food Co-op demonstrates that it is possible to design spaces that not only serve operational needs but also enrich community life and engage with environmental responsibilities.












